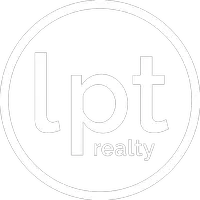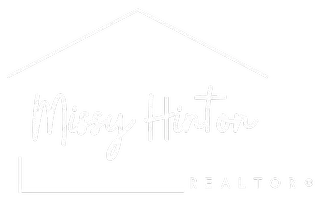$485,000
$495,000
2.0%For more information regarding the value of a property, please contact us for a free consultation.
1760 Wind Ranch Rd Unit A Reno, NV 89521
3 Beds
2.5 Baths
1,760 SqFt
Key Details
Sold Price $485,000
Property Type Condo
Sub Type Condo/Townhouse
Listing Status Sold
Purchase Type For Sale
Square Footage 1,760 sqft
Price per Sqft $275
Subdivision Nv
MLS Listing ID 240008734
Sold Date 09/12/24
Bedrooms 3
Full Baths 2
Half Baths 1
Year Built 2007
Annual Tax Amount $2,471
Lot Size 2,047 Sqft
Acres 0.047
Property Description
Looking for low-maintenance condo living with a single-family home feel? This Esplanade condo is your perfect match! The outside corner location offers easy street access, abundant natural light, and a private backyard. It's move-in-ready with new carpet, fresh paint, and a new furnace & AC unit that were installed in December 2022. A 1-year home warranty is included, plus the HOA handles exterior maintenance, so you don't have to worry about repairs. Enjoy the prime location just steps from the community pool and miles of trails around the Damonte Ranch wetlands. Tahoe Natural Café, Twisted Fork, Safeway, and Home Depot are right across the street, with Roberto’s Taco Shop, Brass Tap Brewery, and Slim Chickens coming soon. Plus, the upcoming Downtown Damonte will be only minutes away, offering even more dining, shopping, and entertainment options. Experience comfort, convenience, and low-maintenance living at its finest in this beautiful Esplanade condo.
Location
State NV
County Washoe
Zoning Pd
Rooms
Family Room Living Rm Combo
Other Rooms None
Dining Room Living Rm Combo
Kitchen Built-In Dishwasher, Garbage Disposal, Microwave Built-In, Cook Top - Gas, Single Oven Built-in
Interior
Interior Features Blinds - Shades, Smoke Detector(s), Fire Sprinklers
Heating Natural Gas, Electric, Forced Air, Central Refrig AC, Programmable Thermostat
Cooling Natural Gas, Electric, Forced Air, Central Refrig AC, Programmable Thermostat
Flooring Carpet, Ceramic Tile, Sheet Vinyl
Fireplaces Type Yes, One, Gas Log
Appliance Washer, Dryer, Gas Range - Oven, Refrigerator in Kitchen
Laundry Laundry Room
Exterior
Exterior Feature None - N/A
Garage Attached, Garage Door Opener(s)
Garage Spaces 2.0
Fence Back
Community Features Common Area Maint, Exterior Maint, Gates/Fences, Insured Structure, Landsc Maint Part, Pool, Spa/Hot Tub
Utilities Available Electricity, Natural Gas, City - County Water, City Sewer, Cable, Telephone, Water Meter Installed, Internet Available, Cellular Coverage Avail
View Yes, Mountain
Roof Type Pitched,Tile
Total Parking Spaces 2
Building
Story 2 Story
Entry Level Ground Floor
Foundation Concrete Slab
Level or Stories 2 Story
Structure Type Site/Stick-Built
Schools
Elementary Schools Jwood Raw
Middle Schools Depoali
High Schools Damonte
Others
Tax ID 14087214
Ownership Yes
Monthly Total Fees $196
Horse Property No
Special Listing Condition None
Read Less
Want to know what your home might be worth? Contact us for a FREE valuation!

Our team is ready to help you sell your home for the highest possible price ASAP







