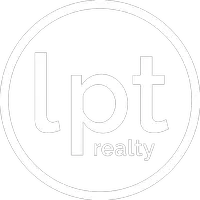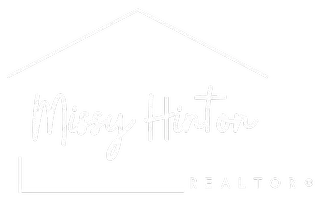$1,250,000
$1,299,000
3.8%For more information regarding the value of a property, please contact us for a free consultation.
1771 Fairway Hills Trail Reno, NV 89523
5 Beds
4.5 Baths
4,430 SqFt
Key Details
Sold Price $1,250,000
Property Type Single Family Home
Sub Type Single Family Residence
Listing Status Sold
Purchase Type For Sale
Square Footage 4,430 sqft
Price per Sqft $282
Subdivision Nv
MLS Listing ID 230008947
Sold Date 03/20/24
Bedrooms 5
Full Baths 4
Half Baths 1
Year Built 2006
Annual Tax Amount $6,549
Lot Size 8,712 Sqft
Acres 0.2
Property Description
Gorgeous gated home on the golf course with amazing views and brand new exterior paint. The home boasts 5 bedrooms, 4 of which are ensuites. On the main level is one room with private bath (could be office or bedroom). The kitchen has gourmet appliances, island with seating, 2-sided fireplace , butler's pantry and plenty of space for entertaining. Upstairs has the remaining rooms and spacious master bath that includes two water closets, a jetted tub and sweeping views of the golf course. Outside has two private courtyards, one with a gas fireplace.
Location
State NV
County Washoe
Area Reno-Northwest Foothills
Zoning PD
Rooms
Family Room Separate, Great Room, Firplce-Woodstove-Pellet, High Ceiling, Ceiling Fan
Other Rooms Yes, Entry-Foyer, Bdrm-Office (on Main Flr)
Dining Room Separate/Formal, Kitchen Combo, High Ceiling, Ceiling Fan
Kitchen Built-In Dishwasher, Garbage Disposal, Microwave Built-In, Island, Breakfast Bar, Breakfast Nook, Cook Top - Gas, Single Oven Built-in, Double Oven Built-in
Interior
Interior Features Drapes - Curtains, Blinds - Shades, Rods - Hardware, Security System - Owned, Keyless Entry
Heating Natural Gas, Forced Air, Central Refrig AC, Programmable Thermostat
Cooling Natural Gas, Forced Air, Central Refrig AC, Programmable Thermostat
Flooring Carpet, Ceramic Tile
Fireplaces Type Yes, Two or More, Gas Log
Appliance Washer, Dryer, Gas Range - Oven, Refrigerator in Kitchen
Laundry Yes, Laundry Room, Cabinets, Shelves
Exterior
Exterior Feature In Ground Spa - Hot Tub
Garage Attached, Tandem
Garage Spaces 3.0
Fence Full
Community Features Club Hs/Rec Room, Golf, Gym, Landsc Maint Part, Pool, Security Gates, Snow Removal, Tennis
Utilities Available Natural Gas, City - County Water, City Sewer, Cable, Telephone, Water Meter Installed, Internet Available, Cellular Coverage Avail
View Mountain, Golf Course
Roof Type Pitched,Tile
Total Parking Spaces 3
Building
Story 2 Story
Foundation Concrete - Crawl Space
Level or Stories 2 Story
Structure Type Site/Stick-Built
Schools
Elementary Schools Westergard
Middle Schools Billinghurst
High Schools Mc Queen
Others
Tax ID 23428107
Ownership Yes
Monthly Total Fees $247
Horse Property No
Special Listing Condition None
Read Less
Want to know what your home might be worth? Contact us for a FREE valuation!

Our team is ready to help you sell your home for the highest possible price ASAP







