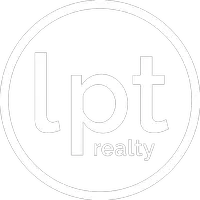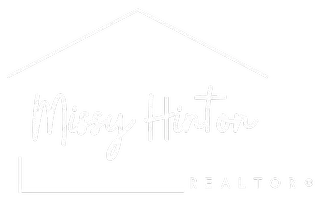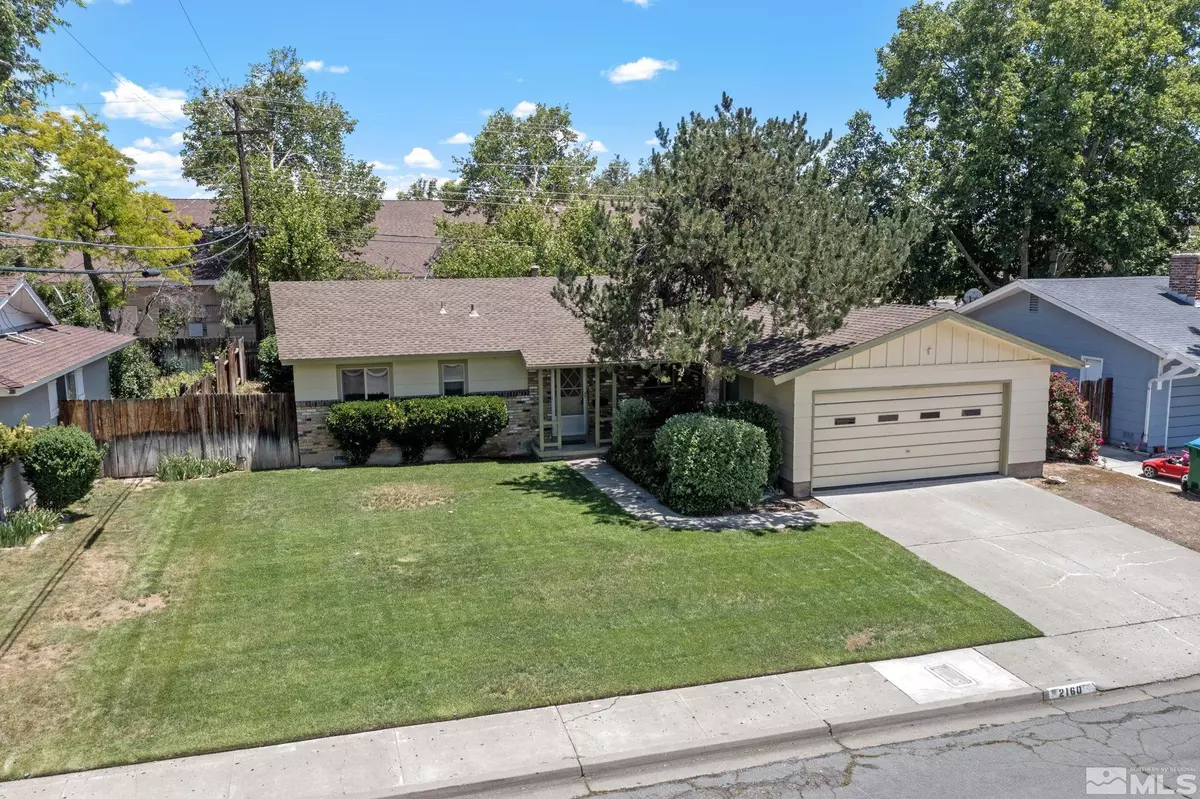$416,500
$390,000
6.8%For more information regarding the value of a property, please contact us for a free consultation.
2160 Logan Way Sparks, NV 89431
3 Beds
2 Baths
1,412 SqFt
Key Details
Sold Price $416,500
Property Type Single Family Home
Sub Type Single Family Residence
Listing Status Sold
Purchase Type For Sale
Square Footage 1,412 sqft
Price per Sqft $294
Subdivision Nv
MLS Listing ID 230006982
Sold Date 08/21/23
Bedrooms 3
Full Baths 2
Year Built 1962
Annual Tax Amount $804
Lot Size 6,969 Sqft
Acres 0.16
Property Description
This 3bed 2bath delightful home offers a cozy and inviting atmosphere with its vintage charm and modern comforts. Situated in a quiet and friendly neighborhood, this single-story residence boasts an array of desirable features that make it a truly exceptional property. Stunning original hardwood floors that grace the entire home. Double-pane energy efficient windows & Central A/C make this 1962 home feel much more modern, while the classic retro bathrooms provide a touch of nostalgia to the home. This home was freshly painted, creating a crisp and clean move-in ready feeling throughout. The focal point of the living room area is a wood-burning fireplace, framed with original brick, perfect for cozy evenings with loved ones. The bonus room leading out to the backyard offers versatility, allowing you to create a space tailored to your needs and preferences. The home includes a roof and rain gutters replaced circa 2007, and a water heater replaced in 2014 ensuring peace of mind and efficient operation. The central A/C system and furnace, were updated in 2010, and provide year-round comfort in any weather. The kitchen comes complete with all appliances, making it ready for you to move in and start creating culinary delights. Outside, you'll find a wood shed for extra storage and lush green front and backyards that create a tranquil oasis. The gardener, who comes once a week to care for the lawns, plants, and trees, ensuring a beautifully manicured landscape year-round [at a fee]. Parking is a breeze with the spacious 2-car garage, which features built-in cabinets providing ample storage space for all your belongings. Convenience is at your fingertips with a very short distance to restaurants, coffee shops, salons, and shopping options. Embrace the vibrant community while enjoying the privacy and serenity of your own home. Don't miss the opportunity to make this your new haven. Schedule a showing today and discover the perfect blend of vintage charm, modern amenities, and a welcoming neighborhood. Move In Ready! Easy to View! Classic Style. Investors Dream. Flip. Buy this one before it slips through your fingers.
Location
State NV
County Washoe
Area Sparks
Zoning SF6
Rooms
Family Room Separate
Other Rooms None
Dining Room Kitchen Combo
Kitchen Breakfast Bar, Built-In Dishwasher, Cook Top - Electric, Garbage Disposal, Single Oven Built-in
Interior
Interior Features Blinds - Shades, Drapes - Curtains, Rods - Hardware, Smoke Detector(s)
Heating Natural Gas, Fireplace, Central Refrig AC, Programmable Thermostat
Cooling Natural Gas, Fireplace, Central Refrig AC, Programmable Thermostat
Flooring Carpet, Vinyl Tile, Wood
Fireplaces Type Fireplace-Woodburning, Yes
Appliance Dryer, Electric Range - Oven, Refrigerator in Kitchen
Laundry Cabinets, Hall Closet, Yes
Exterior
Exterior Feature None - N/A
Garage Attached, Garage Door Opener(s), Opener Control(s)
Garage Spaces 2.0
Fence Back, Full
Community Features No Amenities
Utilities Available Cable, Cellular Coverage Avail, City - County Water, City Sewer, Electricity, Internet Available, Natural Gas, Telephone
Roof Type Composition - Shingle
Total Parking Spaces 2
Building
Story 1 Story
Foundation Concrete - Crawl Space
Level or Stories 1 Story
Structure Type Site/Stick-Built
Schools
Elementary Schools Maxwell
Middle Schools Sparks
High Schools Sparks
Others
Tax ID 02733204
Ownership No
Horse Property No
Special Listing Condition None
Read Less
Want to know what your home might be worth? Contact us for a FREE valuation!

Our team is ready to help you sell your home for the highest possible price ASAP







