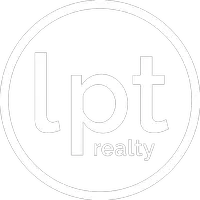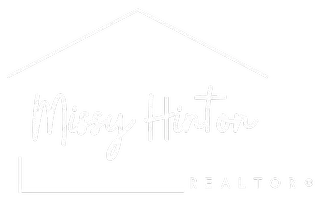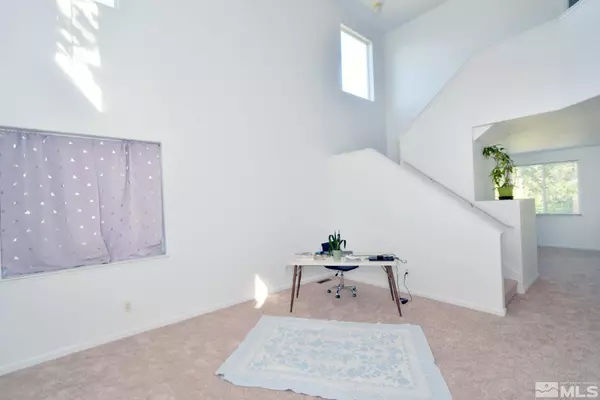$470,000
$475,000
1.1%For more information regarding the value of a property, please contact us for a free consultation.
9755 Stone Vista Ct Reno, NV 89506-7590
4 Beds
3 Baths
1,942 SqFt
Key Details
Sold Price $470,000
Property Type Single Family Home
Sub Type Single Family Residence
Listing Status Sold
Purchase Type For Sale
Square Footage 1,942 sqft
Price per Sqft $242
Subdivision Nv
MLS Listing ID 230005821
Sold Date 07/13/23
Bedrooms 4
Full Baths 3
Year Built 1999
Annual Tax Amount $1,897
Lot Size 9,147 Sqft
Acres 0.21
Property Description
Spacious 4 bedroom, 3 full bathroom home with a 3 car garage, new interior carpet, paint and A/C. This quiet Cul-de-sac location offers a large 0.21 acre lot. RV access is very possible as there is nearly an 11 foot access at the corner of the house and 17+ feet at the fence. You enter into a large living room with a 20+ foot ceiling that flows smoothly to the family room, downstairs bedroom, and full bath. Your dining area and roomy kitchen lead out to the large backyard that is perfect for gardening, pets, kids, and the largest of family get-togethers. Mature fruit trees and mountain views make this feel like you’re in the country. Two more bedrooms are located upstairs with a second full bath. The primary suite has a large ensuite bath with a walk-in closet. A small loft area is also upstairs which is perfect for a study area, reading nook, office space, play area or whatever your imagination tells you.
Location
State NV
County Washoe
Area Reno-Stead
Zoning Pd
Rooms
Family Room Separate
Other Rooms Loft, Yes
Dining Room Kitchen Combo
Kitchen Built-In Dishwasher, Garbage Disposal, Microwave Built-In, Pantry, Single Oven Built-in
Interior
Interior Features Blinds - Shades, Smoke Detector(s)
Heating Central Refrig AC, Natural Gas
Cooling Central Refrig AC, Natural Gas
Flooring Carpet, Sheet Vinyl
Fireplaces Type None
Appliance Dryer, Gas Range - Oven, None, Refrigerator in Kitchen, Washer
Laundry Laundry Room, Yes
Exterior
Exterior Feature None - NA
Garage Attached, Garage Door Opener(s), Opener Control(s), RV Access/Parking
Garage Spaces 3.0
Fence Back
Community Features Common Area Maint
Utilities Available City - County Water, Community Sewer, Electricity
View Mountain, Yes
Roof Type Composition - Shingle,Pitched
Total Parking Spaces 3
Building
Story 2 Story
Foundation Concrete - Crawl Space
Level or Stories 2 Story
Structure Type Site/Stick-Built
Schools
Elementary Schools Stead
Middle Schools Obrien
High Schools North Valleys
Others
Tax ID 55016309
Ownership No
Monthly Total Fees $33
Horse Property No
Special Listing Condition None
Read Less
Want to know what your home might be worth? Contact us for a FREE valuation!

Our team is ready to help you sell your home for the highest possible price ASAP







