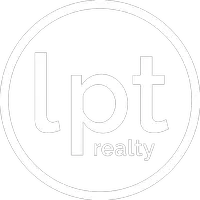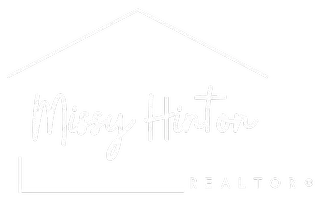$725,000
$715,000
1.4%For more information regarding the value of a property, please contact us for a free consultation.
15516 Quicksilver Drive Reno, NV 89511
3 Beds
2.5 Baths
2,202 SqFt
Key Details
Sold Price $725,000
Property Type Single Family Home
Sub Type Single Family Residence
Listing Status Sold
Purchase Type For Sale
Square Footage 2,202 sqft
Price per Sqft $329
Subdivision Nv
MLS Listing ID 210016892
Sold Date 12/30/21
Bedrooms 3
Full Baths 2
Half Baths 1
Year Built 1997
Annual Tax Amount $3,094
Lot Size 0.450 Acres
Acres 0.45
Property Description
Welcome home to your new happy place! Bright and airy, one story home with arched dining room window that expands toward a vaulted ceiling. Kitchen features quartz counters, copper sink, updated light fixtures and newer refrigerator. Lots of counter space and storage makes food prep pleasant in this bright kitchen. From the breakfast nook you can step out onto the Everwood deck into your spacious yard with mature trees and stunning bolder retaining wall. Main bedroom has vaulted ceiling, en suite bath With garden tub. The flooring has been update in the last several years and includes wood style, laminate floors and carpet. All windows have been upgraded and have Hunter Douglas Solar Roller shades. The interior colors are neutral and calming. Double gate on side of house that may work for a future RV area. Youâll want to make the time to see this amazing home!
Location
State NV
County Washoe
Area Reno-South Suburban
Zoning MDS SFR
Rooms
Family Room Ceiling Fan, Firplce-Woodstove-Pellet, High Ceiling
Other Rooms Yes, Office-Den(not incl bdrm), Entry-Foyer
Dining Room High Ceiling, Living Rm Combo
Kitchen Built-In Dishwasher, Garbage Disposal, Microwave Built-In, Island, Pantry, Breakfast Bar, Breakfast Nook
Interior
Interior Features Blinds - Shades, Smoke Detector(s)
Heating Natural Gas, Forced Air, Central Refrig AC
Cooling Natural Gas, Forced Air, Central Refrig AC
Flooring Carpet, Ceramic Tile, Laminate
Fireplaces Type Gas Log, One, Yes
Appliance Gas Range - Oven, Refrigerator in Kitchen
Laundry Cabinets, Laundry Room, Laundry Sink, Yes
Exterior
Exterior Feature Dog Run
Garage Attached, Garage Door Opener(s), Opener Control(s)
Garage Spaces 3.0
Fence Back
Community Features No Amenities
Utilities Available Electricity, Natural Gas, City - County Water, City Sewer, Cable, Telephone, Water Meter Installed, Internet Available, Cellular Coverage Avail
View Yes, Mountain
Roof Type Composition - Shingle,Pitched
Total Parking Spaces 3
Building
Story 1 Story
Foundation Concrete - Crawl Space
Level or Stories 1 Story
Structure Type Site/Stick-Built
Schools
Elementary Schools Lenz
Middle Schools Marce Herz
High Schools Galena
Others
Tax ID 04980106
Ownership No
Horse Property No
Special Listing Condition None
Read Less
Want to know what your home might be worth? Contact us for a FREE valuation!

Our team is ready to help you sell your home for the highest possible price ASAP







