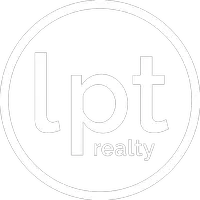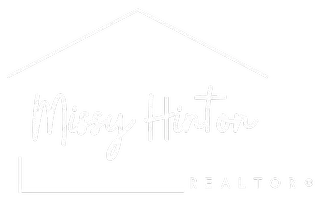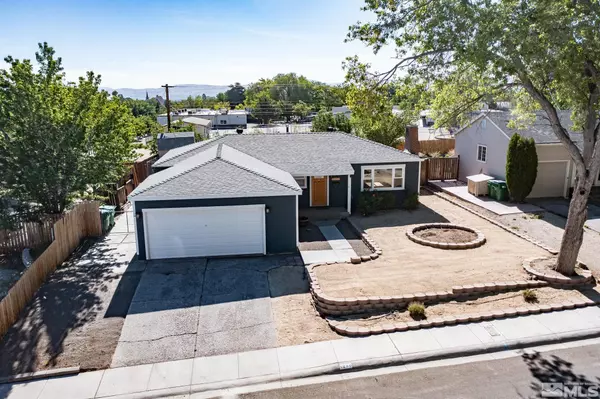$430,000
$435,000
1.1%For more information regarding the value of a property, please contact us for a free consultation.
1060 Munley Dr Reno, NV 89503-3422
3 Beds
2 Baths
1,225 SqFt
Key Details
Sold Price $430,000
Property Type Single Family Home
Sub Type Single Family Residence
Listing Status Sold
Purchase Type For Sale
Square Footage 1,225 sqft
Price per Sqft $351
Subdivision Nv
MLS Listing ID 220008460
Sold Date 08/25/22
Bedrooms 3
Full Baths 2
Year Built 1957
Annual Tax Amount $852
Lot Size 7,840 Sqft
Acres 0.18
Property Description
NEW ROOF and ready for 5/2022 3 bedroom, 2 bath, 2 garage situated on a large .18 lot with R/V parking. Storage shed, dog run, fenced rear patio. Double pane windows 2011. Easy maintenance landscaping and house backs up to Elmcrest Elementary School, no neighbors in back. Original hardwood floors, double Pane windows 2011, New roof done with permit 5/2022 . Ceiling fans in master, living room, back bedroom. Laundry/Mud room off kitchen.
Location
State NV
County Washoe
Area Reno-Old Northwest
Zoning Sf8
Rooms
Family Room None
Other Rooms Mud Room
Dining Room Kitchen Combo
Kitchen Breakfast Bar, Built-In Dishwasher, Garbage Disposal, Microwave Built-In
Interior
Interior Features Blinds - Shades, Smoke Detector(s)
Heating Natural Gas, Forced Air
Cooling Natural Gas, Forced Air
Flooring Ceramic Tile, Wood
Fireplaces Type One
Appliance Electric Range - Oven, Refrigerator in Kitchen
Laundry Laundry Room
Exterior
Exterior Feature Dog Run
Garage Attached, Garage Door Opener(s), Opener Control(s), RV Access/Parking
Garage Spaces 2.0
Fence Back
Community Features No Amenities
Utilities Available City - County Water, City Sewer, Electricity, Natural Gas
View Trees
Roof Type Composition - Shingle
Total Parking Spaces 2
Building
Story 1 Story
Foundation Concrete - Crawl Space
Level or Stories 1 Story
Structure Type Site/Stick-Built
Schools
Elementary Schools Elmcrest
Middle Schools Clayton
High Schools Mc Queen
Others
Tax ID 00604230
Ownership No
Horse Property No
Special Listing Condition None
Read Less
Want to know what your home might be worth? Contact us for a FREE valuation!

Our team is ready to help you sell your home for the highest possible price ASAP







