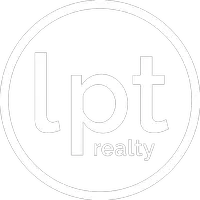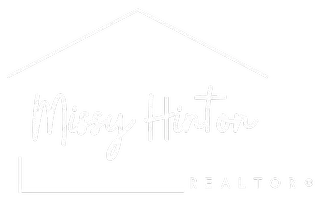
1526 Westfield Ave Reno, NV 89509
2 Beds
1 Bath
1,068 SqFt
UPDATED:
11/07/2024 03:35 AM
Key Details
Property Type Single Family Home
Sub Type Single Family Residence
Listing Status Pending
Purchase Type For Sale
Square Footage 1,068 sqft
Price per Sqft $486
Subdivision Nv
MLS Listing ID 240013632
Bedrooms 2
Full Baths 1
Year Built 1947
Annual Tax Amount $1,023
Lot Size 6,403 Sqft
Acres 0.147
Property Description
Location
State NV
County Washoe
Zoning SF8
Rooms
Family Room None
Other Rooms None
Dining Room None
Kitchen Microwave Built-In, Single Oven Built-in
Interior
Interior Features Smoke Detector(s)
Heating Oil
Cooling Oil
Flooring Sheet Vinyl, Wood
Fireplaces Type Yes
Appliance Refrigerator in Kitchen
Laundry Yes, Kitchen
Exterior
Exterior Feature None - N/A
Garage Attached
Garage Spaces 1.0
Fence Partial, Back
Community Features No Amenities
Utilities Available Electricity, Oil, City - County Water, City Sewer, Cable, Telephone, Water Meter Installed, Internet Available
View Yes, Mountain
Roof Type Composition - Shingle
Total Parking Spaces 1
Building
Story 1 Story
Foundation Concrete - Crawl Space
Level or Stories 1 Story
Structure Type Site/Stick-Built
Schools
Elementary Schools Hunter Lake
Middle Schools Swope
High Schools Reno
Others
Tax ID 01018110
Ownership No
Horse Property No
Special Listing Condition None







