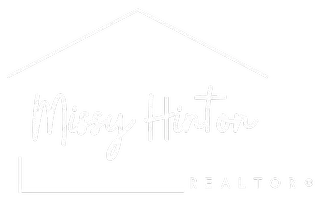
1508 Carlin St Reno, NV 89503
2 Beds
2 Baths
1,035 SqFt
UPDATED:
10/01/2024 06:14 AM
Key Details
Property Type Condo
Sub Type Condo/Townhouse
Listing Status Active
Purchase Type For Sale
Square Footage 1,035 sqft
Price per Sqft $241
Subdivision Nv
MLS Listing ID 240010447
Bedrooms 2
Full Baths 2
Year Built 1973
Annual Tax Amount $488
Property Description
Location
State NV
County Washoe
Zoning Mf30
Rooms
Family Room None
Other Rooms None
Dining Room Living Rm Combo
Kitchen Built-In Dishwasher, Garbage Disposal
Interior
Interior Features Smoke Detector(s)
Heating Natural Gas, Forced Air, Central Refrig AC
Cooling Natural Gas, Forced Air, Central Refrig AC
Flooring Carpet, Sheet Vinyl, Laminate
Fireplaces Type None
Appliance Washer, Dryer, Electric Range - Oven, Refrigerator in Kitchen
Laundry Hall Closet
Exterior
Exterior Feature None - N/A
Garage Detached, Under, Designated Parking, Common
Garage Spaces 1.0
Fence None
Community Features Common Area Maint, Exterior Maint, Garage, Insured Structure, Snow Removal, Storage, Partial Utilities
Utilities Available Electricity, Natural Gas, City - County Water, City Sewer, Water Meter Installed, Internet Available, Cellular Coverage Avail
View Mountain
Roof Type Flat,Composition - Shingle
Total Parking Spaces 1
Building
Story 1 Story
Entry Level Ground Floor
Foundation Concrete Slab
Level or Stories 1 Story
Structure Type Site/Stick-Built
Schools
Elementary Schools Elmcrest
Middle Schools Clayton
High Schools Reno
Others
Tax ID 00614002
Ownership Yes
Monthly Total Fees $305
Horse Property No
Special Listing Condition None







