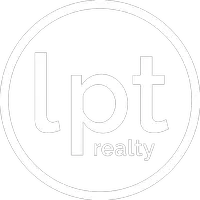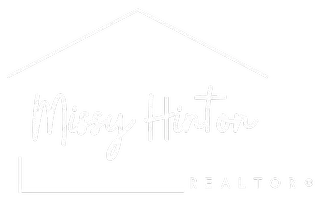
1035 E 5th Street Silver Springs, NV 89429
3 Beds
2 Baths
1,680 SqFt
UPDATED:
10/21/2024 06:12 AM
Key Details
Property Type Manufactured Home
Sub Type Manufactured
Listing Status Active
Purchase Type For Sale
Square Footage 1,680 sqft
Price per Sqft $250
Subdivision Nv
MLS Listing ID 240009125
Bedrooms 3
Full Baths 2
Year Built 1990
Annual Tax Amount $1,300
Lot Size 4.700 Acres
Acres 4.7
Property Description
Location
State NV
County Lyon
Zoning sf
Rooms
Family Room None
Other Rooms None
Dining Room High Ceiling, Separate/Formal
Kitchen Garbage Disposal, Microwave Built-In, Single Oven Built-in
Interior
Interior Features Drapes - Curtains, Smoke Detector(s)
Heating Propane, Forced Air
Cooling Propane, Forced Air
Flooring Carpet, Sheet Vinyl
Fireplaces Type None
Appliance None
Laundry Cabinets, Laundry Room
Exterior
Exterior Feature None - N/A
Garage Attached, Detached, RV Access/Parking, RV Garage
Garage Spaces 5.0
Fence Partial
Community Features No Amenities
Utilities Available Electricity, Propane, Well-Private, Septic, Telephone
View Valley, Desert
Roof Type Composition - Shingle,Pitched
Total Parking Spaces 5
Building
Story 1 Story
Foundation Full Perimeter
Level or Stories 1 Story
Structure Type Manufactured/Converted
Schools
Elementary Schools Silver Stage (Lyon)
Middle Schools Silver Stage (Lyon)
High Schools Silver Stage (Lyon)
Others
Tax ID 01727101
Ownership No
Horse Property Yes
Special Listing Condition Subject to Court Approval







