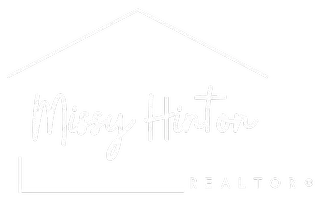
701 TANGLEWOOD DRIVE Fernley, NV 89408
3 Beds
2.5 Baths
1,832 SqFt
UPDATED:
11/05/2024 12:26 AM
Key Details
Property Type Single Family Home
Sub Type Single Family Residence
Listing Status Active
Purchase Type For Sale
Square Footage 1,832 sqft
Price per Sqft $201
Subdivision Nv
MLS Listing ID 240008476
Bedrooms 3
Full Baths 2
Half Baths 1
Year Built 2004
Annual Tax Amount $2,309
Lot Size 7,405 Sqft
Acres 0.17
Property Description
Location
State NV
County Lyon
Zoning SF6
Rooms
Family Room None
Other Rooms Yes, Office-Den(not incl bdrm)
Dining Room Kitchen Combo
Kitchen Built-In Dishwasher, Garbage Disposal, Microwave Built-In
Interior
Interior Features Blinds - Shades, Smoke Detector(s)
Heating Natural Gas, Central Refrig AC
Cooling Natural Gas, Central Refrig AC
Flooring Carpet, Sheet Vinyl
Fireplaces Type None
Appliance Gas Range - Oven
Laundry Yes, Laundry Room, Cabinets
Exterior
Exterior Feature Dog Run
Garage Attached
Garage Spaces 3.0
Fence Back
Community Features No Amenities
Utilities Available Electricity, Natural Gas, City - County Water, City Sewer
View Yes, Mountain, Desert
Roof Type Pitched,Composition - Shingle
Total Parking Spaces 3
Building
Story 2 Story
Foundation Concrete Slab
Level or Stories 2 Story
Structure Type Site/Stick-Built
Schools
Elementary Schools Cottonwood
Middle Schools Fernley
High Schools Fernley
Others
Tax ID 02051605
Ownership No
Horse Property No
Special Listing Condition None







